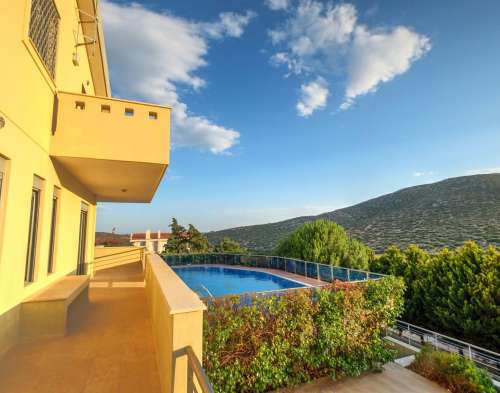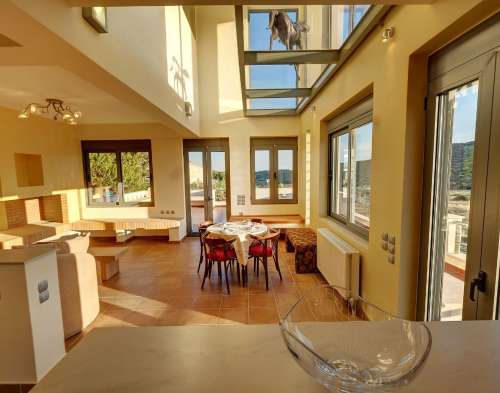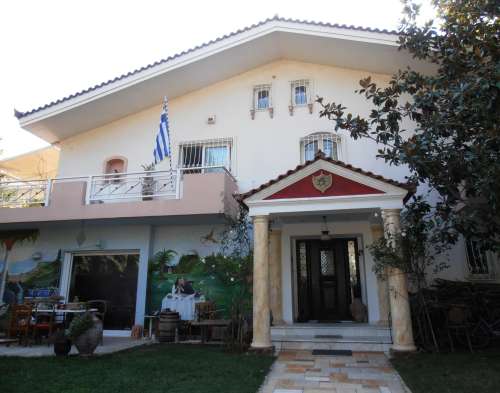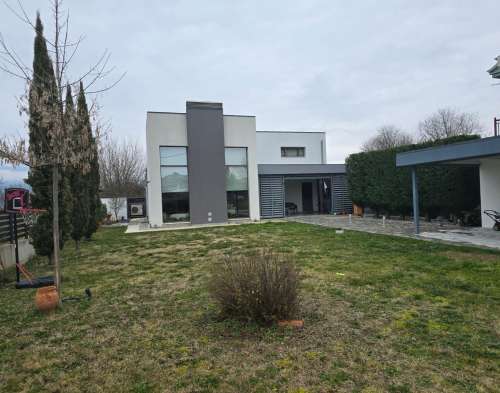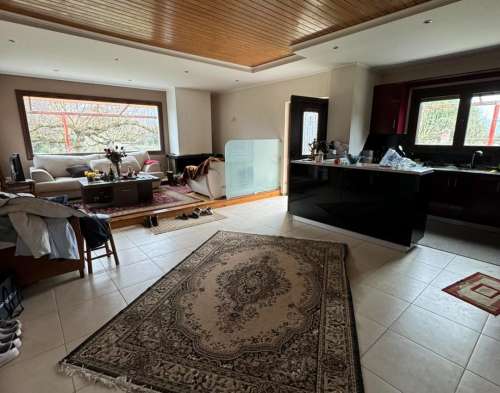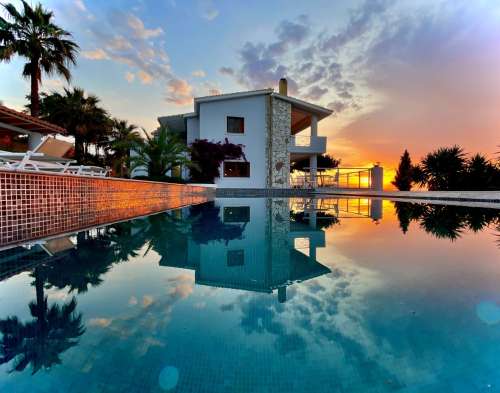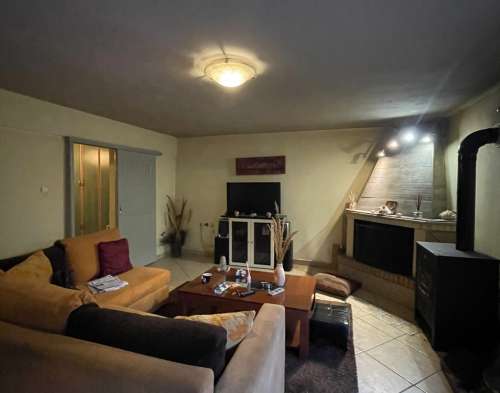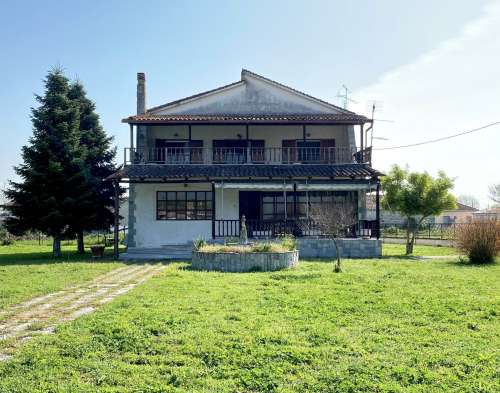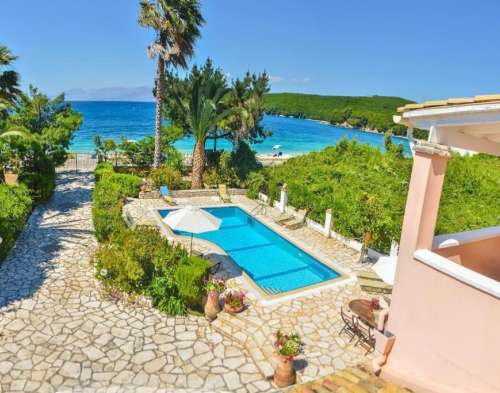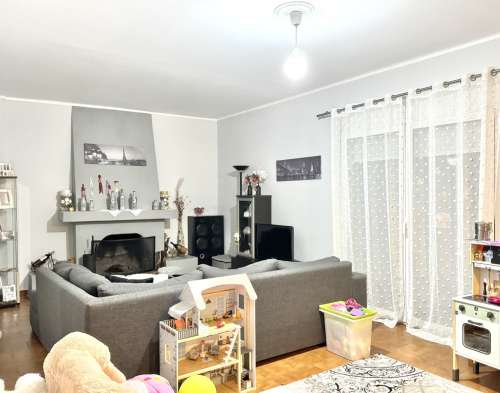Legrena investment detached house with sea and mountain views, quiet, on a large plot Λεγρενά επενδυτική μονοκατοικία θέα θάλασσα και βουνό, ήσυχη, σε μεγάλο οικόπεδο
Legrena, investment detached house with sea and mountain views, quiet, on a large plot, suitable for short-term rental rbnb, luxurious, swimming pool, large spaces, many bedrooms
2 high-standard detached houses of 305 sq m and 260 sq m respectively.
Also available separately.
Built on a plot of 4,000 sq m with 2 entrances and good fencing. There are courts, a swimming pool and many extras.
In a quiet place near the mountain with sea views from all 3 levels.
Nearby is the village of Legrena, famous for its beautiful beach and local taverns. Close to the largest sandy beach of Attica, 15-20 minutes from Attiki Odos and 20-25 minutes from the International Airport “Eleftherios Venizelos”, there is access everywhere and immediately, without losing the beauty of the greenery.
The 305 sq m building consists of three levels that communicate with each other by elevator and internal staircase.
It includes a living room-kitchen, 4 bedrooms (1 of which is master), 2 bathrooms, 1 WC, playroom, office, fireplace, guest room with independent entrance, bathroom and kitchen, as well as a maid's room with independent entrance, kitchen and utility room, in which there are: washing machine, dryer, 2 freezers and other storage spaces.
All areas of the house have oak floors, are fully furnished and the kitchen is fully equipped, while there is also an external doorbell with camera.
The 260 sq m building also consists of three levels and includes: living room-kitchen, 4 bedrooms (2 of which are master), 2 bathrooms, 1 WC, playroom, fireplace, patio in the living room.
Additionally, both buildings include:
1. Solar water heaters - boilers
2. Satellite antenna
3. Security doors
4. Alarm system
5. Electric roller shutters
The external environment contains:
1. Fencing with a reinforced concrete base and iron railings
2. Large swimming pool with crystals and stainless steel and a specially designed area, covered with a pergola, wooden deck-type floor and shower
3. Stone barbeque with seating area
4. Infrastructure for a helipad
5. Parking for 15 cars
6. All areas of the plot are covered with lawn, flowers and trees
7. Borehole and large tank for automatic watering of the garden, thus significantly reducing its maintenance costs
8. Stone access corridors connect all parts of the house
9. It has warehouse and engine room
A residence intended for people who like luxury, comfort and quality of life!!
Λεγρενά, επενδυτική μονοκατοικία με θέα θάλασσα και βουνό, ήσυχο, σε μεγάλο οικόπεδο, κατάλληλο για βραχυπρόθεσμη μίσθωση rbnb, πολυτελές, πισίνα, μεγάλοι χώροι, πολλά υ/δ υπνοδωμάτια
2 μονοκατοικίες υψηλών προδιαγραφών 305τ.μ. και 260τ.μ. αντίστοιχα.
Δίνονται και χωριστά.
Κτισμένα σε οικόπεδο 4.000 τ.μ. με 2 εισόδους και καλή περίφραξη. Υπάρχουν γήπεδα, πισίνα και πολλά έξτρα.
Σε ήσυχο μέρος κοντά στο βουνό με θέα θάλασσα και από τα 3 επίπεδα.
Σε κοντινή απόσταση βρίσκεται το χωριό των Λεγρενών, φημισμένο για την ωραία παραλία του και τις τοπικές ταβέρνες. Κοντά στην μεγαλύτερη αμμώδη παραλία της Ατττικής, 15-20 λεπτά από την Αττική Οδό και 20-25 λεπτά από το Διεθνές Αεροδρόμιο “Ελευθέριος Βενιζέλος”, υπάρχει πρόσβαση παντού και άμεσα, χωρίς να χάνεται η ομορφιά του πράσινου.
Το κτίσμα των 305τ.μ. αποτελείται από τρία επίπεδα που επικοινωνούν μεταξύ τους με ασανσέρ και εσωτερική σκάλα.
Περιλαμβάνει σαλόνι-κουζίνα, 4 υπνοδωμάτια (1 εκ των οποίων master), 2 μπάνια, 1 WC, playroom, γραφείο, τζάκι, ξενώνα με ανεξάρτητη είσοδο, μπάνιο και κουζίνα, καθώς και δωμάτιο υπηρεσίας με ανεξάρτητη είσοδο, κουζίνα και βοηθητικό χώρο, στον οποίο υπάρχουν: πλυντήριο, στεγνωτήριο, 2 καταψύκτες και άλλοι αποθηκευτικοί χώροι.
Όλοι οι χώροι του σπιτιού έχουν δρύινα πατώματα, είναι πλήρως επιπλωμένοι και η κουζίνα πλήρως εξοπλισμένη, ενώ υπάρχει και εξωτερικό κουδούνι με κάμερα.
Το κτίσμα των 260τ.μ. αποτελείται επίσης από τρία επίπεδα και περιλαμβάνει: σαλόνι-κουζίνα, 4 υπνοδωμάτια (2 εκ των οποίων master), 2 μπάνια, 1 WC, playroom, τζάκι, αίθριο στο σαλόνι.
Επιπρόσθετα, και τα δύο κτίσματα περιλαμβάνουν:
1. Ηλιακούς θερμοσίφωνες – boilers
2. Δορυφορική κεραία
3. Πόρτες ασφαλείας
4. Σύστημα συναγερμού
5. Ηλεκτρικά ρολά
Ο περιβάλλον εξωτερικός περιέχει:
1. Περίφραξη με βάση από μπετόν αρμέ και σιδερένια κάγκελα
2. Πισίνα μεγάλων διαστάσεων με κρύσταλλα και ανοξείδωτα και ειδικά διαμορφωμένο χώρο, καλυμμένο με πέργολα, ξύλινο δάπεδο τύπου deck και ντους
3. Πέτρινο barbeque με καθιστικό
4. Υποδομή για ελικοδρόμιο
5. Πάρκινγκ για 15 αυτοκίνητα
6. Όλοι οι χώροι του οικοπέδου είναι καλυμμένοι με γκαζόν, λουλούδια και δέντρα
7. Γεώτρηση και μεγάλη δεξαμενή για το αυτόματο πότισμα του κήπου μειώνοντας έτσι σημαντικά το κόστος συντήρησής του
8. Πέτρινοι διάδρομοι πρόσβασης συνδέουν όλα τα τμήματα της κατοικίας
9. Διαθέτει αποθήκη και μηχανοστάσιο
Μια κατοικία προορισμένη για ανθρώπους που τους αρέσει η πολυτέλεια, η άνεση και η ποιότητα ζωής!!
0672
310 m²
€ 1.200.000
Anatoliki Attiki / Dimos Lafreotikis / Ethnikos Drymos Souniou



