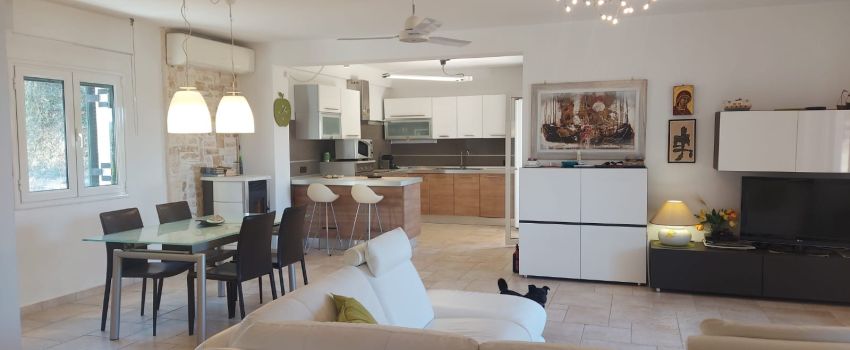
CENTER OF SIVOTA, detached house for sale, 200 sq.m. in excellent condition fully furnished and equipped on a plot of 353 sq.m. and a distance of 1 km. from the port in Sivota. The construction of the house took place in 2007-2008 and the completion of the exterior garden, tree planting, wall was completed in 2011. The house is made with excellent construction materials, with thermal insulation, aluminum frames with double glazing, Castelvetro porcelain flooring, fireplace, air conditioners and heat pump, solar water heater, excellent interior design with decorative stone in many places in the interior and excellent quality furniture and aesthetics, because the house was built as a holiday home for the owners and not for tourist rental. The detached house has 3 levels and consists of a ground floor with a living-dining room with a fireplace, a kitchen and terraces overlooking the garden. • The upper floor has two large bedrooms, both with balconies overlooking the sea, the olive groves and the surrounding hills. The master bedroom has a direct view of the terrace which is equipped with a roller blind and sunbeds, allowing total relaxation and a view of the sea. • The bathroom on the first floor is large in size, with soft and relaxing colors. The entire bathroom, the lighting, faucets and furniture are Italian made. • From the 1st floor staircase you can access the attic of approximately 60 square meters. • On the -1st floor we actually have an apartment of over 75 square metres, which is defined as 'independent' as a screened door and associated stone staircase lead directly to the outside of the house. • This room has a large kitchen/dining room, a bright bedroom and a bathroom of the same size as the one on the 1st floor. And here in the bathroom (with window) there is bathroom furniture, faucets, furniture and designer accessories, all from Italy. The shower cabin is also equipped with a vertical hydromassage. • Within this room it is easily possible to obtain, if necessary, an additional fourth bedroom, equipped with a window. The outside area is very beautiful with a stone wall, with a lawn, various trees and plants and olive trees and there is already an installation for the construction of a hot tub-jacuzzi. • There is a covered garage for one car and another 3 cars can find space inside the property. The house is located about 700 meters from a super market, bakery, cafe and about 1 km. from the center of Sivota, easily accessible on foot and the road to the house is paved. It is proposed as a permanent holiday home, but also as an investment property for tourist rental in Sivota. SALE PRICE: 515,000 EUROS ΚΕΝΤΡΟ ΣΥΒΟΤΑ πωλείται μονοκατοικία 200 τ.μ. σε εξαιρετική κατάσταση πλήρως επιπλωμένη και εξοπλισμένη σε οικόπεδο 353 τ.μ. και απόσταση 1χλμ. από το λιμάνι στα Σύβοτα. Η κατασκευή του σπιτιού έγινε το 2007-2008 και η ολοκλήρωση των εξωτερικών χώρων κήπος, δεντροφύτευση, τοιχίο ολοκληρώθηκε το 2011. Το σπίτι είναι φτιαγμένο με εξαιρετικά υλικά κατασκευής, με θερμομόνωση, κουφώματα αλουμινίου με διπλά τζάμια, δάπεδο από πορσελάνη Castelvetro, τζάκι, κλιματιστικά και αντλία θερμότητας, ηλιακό θερμοσίφωνα, εξαιρετικό ντιζάιν εσωτερικά με διακοσμητική πέτρα σε πολλά σημεία στον εσωτερικό χώρο και έπιπλα εξαιρετικής ποιότητας και αισθητικής, διότι το σπίτι φτιάχτηκε σαν εξοχική κατοικία για τους ιδιοκτήτες και όχι για τουριστική ενοικίαση. Η μονοκατοικία είναι 3 επιπέδων και αποτελείται από ισόγειο με σαλόνι-τραπεζαρία με τζάκι, κουζίνα και βεράντες με θέα τον κήπο. • Ο επάνω όροφος διαθέτει δύο μεγάλα υπνοδωμάτια, και τα δύο με βεράντες με θέα στη θάλασσα, τις ελιές και τους γύρω λόφους. Το κύριο υπνοδωμάτιο έχει απευθείας θέα στη βεράντα που βρίσκεται εξοπλισμένο με τέντα με ρολό και ξαπλώστρες, που επιτρέπουν απόλυτη χαλάρωση και θέα θάλασσα. • Το μπάνιο στον πρώτο όροφο είναι μεγάλο σε μέγεθος, με απαλά και χαλαρωτικά χρώματα. Όλο το μπάνιο τα φωτιστικά, οι βρύσες και τα έπιπλα είναι ιταλικής κατασκευής. • Από το κλιμακοστάσιο του 1ου ορόφου μπορείτε να έχετε πρόσβαση στη σοφίτα περίπου 60 τετραγωνικών μέτρων. • Στον -1 όροφο έχουμε στην πραγματικότητα ένα διαμέρισμα άνω των 75 τετραγωνικών μέτρων, το οποίο ορίζεται ως «ανεξάρτητο», δεδομένου ότι μια θωρακισμένη πόρτα και η σχετική πέτρινη σκάλα οδηγούν απευθείας στο εξωτερικό του σπιτιού. • Αυτό το δωμάτιο διαθέτει μεγάλη κουζίνα/τραπεζαρία, φωτεινό υπνοδωμάτιο και μπάνιο ίδιου μεγέθους με αυτό στον 1ο όροφο. Και εδώ στο μπάνιο (με παράθυρο) υπάρχουν έπιπλα μπάνιου, βρύσες, έπιπλα και επώνυμα αξεσουάρ, όλα από την Ιταλία. Η καμπίνα ντους είναι επίσης εξοπλισμένη με κάθετο υδρομασάζ. • Μέσα σε αυτό το δωμάτιο είναι εύκολα δυνατό να αποκτήσετε, εάν είναι απαραίτητο, ένα επιπλέον τέταρτο υπνοδωμάτιο, εξοπλισμένο με παράθυρο. Ο εξωτερικός χώρος είναι πολύ όμορφος με πέτρινο τοιχίο, με γκαζόν, διάφορα δέντρα και φυτά και ελαιόδεντρα και υπάρχει ήδη εγκατάσταση για κατασκευή υδρομασάζ-jacuzzi. • Υπάρχει ένα στεγασμένο γκαράζ για ένα αυτοκίνητο και άλλα 3 αυτοκίνητα μπορούν να βρουν χώρο μέσα στο ακίνητο. Το σπίτι βρίσκεται περίπου 700 μέτρα από super market, φούρνο, cafe και περίπου 1χλμ. από το κέντρο των Συβότων, εύκολα προσβάσιμο με τα πόδια και ο δρόμος για το σπίτι είναι με άσφαλτο. Προτείνεται ως μόνιμη εξοχική κατοικία, αλλά και ως επενδυτικό ακίνητο για τουριστική ενοικίαση στα Σύβοτα. ΤΙΜΗ ΠΩΛΗΣΗΣ: 515.000 ΕΥΡΩ
See other real estate sales in the Detached House category
There are some extra costs that must be added to the price of the property.
These costs include Transfer Tax, Notary's Fees, Real Estate Fees, Estimated Lawyers's Fees and Land Registry.
The total value of the above is about 9% of the price of the property.
| Property Price | € 515.000 |
| Cost & Taxes (9%) | € 46.350 |
| Estimated Total Price | € 561.350 |
For more information about this property call us now on our office phone +30 2810 343635 or mobile phone +30 6944 870180.
Alternatively please complete the following form and a member of our staff will contact you shortly.