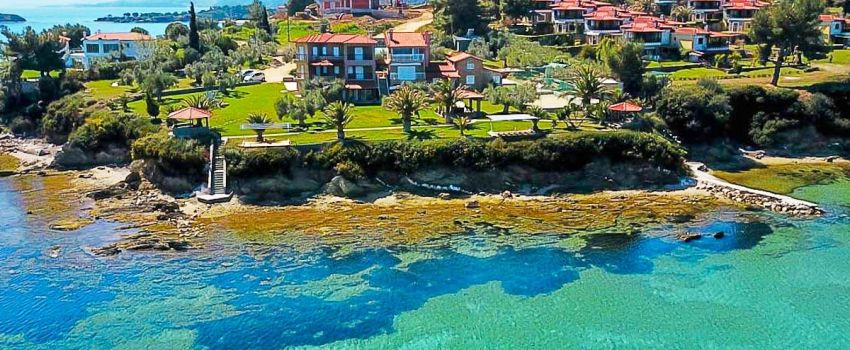
NIKITI CHALKIDIKI for sale seaside Villa 550 sq.m. with an additional complex of apartments on a plot of 5,000 sq.m. and direct access to three private beaches. Property features include beach volleyball court, parking, bar, private beach, 3 BBQ terraces and 3 sun decks. The 3-storey villa of 400 sq.m. in Sithonia Halkidiki for sale fully furnished. The ground floor consists of 2 bedrooms, living room with kitchen. The first floor consists of a living room with a kitchen, a bathroom. The second floor consists of 3 bedrooms, one bathroom. There are solar panels for water heating, a fireplace, air conditioning, heating and a barbecue area. There are three other apartments in a separate building fully furnished. There is an autonomous system of 10 photovoltaics to get rid of the current, as well as a 38 meter borehole. Overlooking the sea and with direct waterfront access for swimming and gazebo seating areas (with plenty of BBQs to meet the needs of every home) and relaxing spots throughout the estate. It is recommended as a seaside holiday home, but also as an investment property. SALE PRICE: 5,200,000 EUROS ΝΙΚΗΤΗ ΧΑΛΚΙΔΙΚΗ πωλείται παραθαλάσσια Βίλα 550 τ.μ. με επιπλέον συγκρότημα διαμερισμάτων σε οικόπεδο 5.000 τ.μ. και άμεση πρόσβαση σε τρεις ιδιωτικές παραλίες. Τα χαρακτηριστικά του ακινήτου περιλαμβάνουν γήπεδο beach volley, πάρκινγκ, μπαρ, ιδιωτική παραλία, 3 βεράντες μπάρμπεκιου και 3 καταστρώματα ηλιοθεραπείας. Η 3όροφη βίλα 400 τ.μ. στη Σιθωνία Χαλκιδικής πωλείται πλήρως επιπλωμένη. Το ισόγειο αποτελείται από 2 υπνοδωμάτια, σαλόνι με κουζίνα. Ο πρώτος όροφος αποτελείται από σαλόνι με κουζίνα, ένα μπάνιο. Ο δεύτερος όροφος αποτελείται από 3 υπνοδωμάτια, ένα μπάνιο. Υπάρχουν ηλιακοί συλλέκτες για θέρμανση νερού, τζάκι, κλιματισμός, θέρμανση και χώρο μπάρμπεκιου. Υπάρχουν άλλα τρία διαμερίσματα σε ξεχωριστό κτήριο πλήρως επιπλωμένα. Υπάρχει αυτόνομο σύστημα 10άρι φωτοβολταικά για απαλλαγή από το ρεύμα, καθώς και γεώτρηση 38 μέτρα. Με θέα στη θάλασσα και με άμεση πρόσβαση στην προκυμαία για κολύμπι και χώρους καθιστικού κιόσκι (με πολλά μπάρμπεκιου για την κάλυψη των αναγκών κάθε σπιτιού) και χαλαρωτικά σημεία σε όλο το κτήμα. Προτείνεται ως παραθαλάσσια εξοχική μόνιμη κατοικία, αλλά και ως επενδυτικό ακίνητο. ΤΙΜΗ ΠΩΛΗΣΗΣ: 5.200.000 ΕΥΡΩ
See other real estate sales in the Detached House category
There are some extra costs that must be added to the price of the property.
These costs include Transfer Tax, Notary's Fees, Real Estate Fees, Estimated Lawyers's Fees and Land Registry.
The total value of the above is about 9% of the price of the property.
| Property Price | € 5.200.000 |
| Cost & Taxes (9%) | € 468.000 |
| Estimated Total Price | € 5.668.000 |
For more information about this property call us now on our office phone +30 2810 343635 or mobile phone +30 6944 870180.
Alternatively please complete the following form and a member of our staff will contact you shortly.