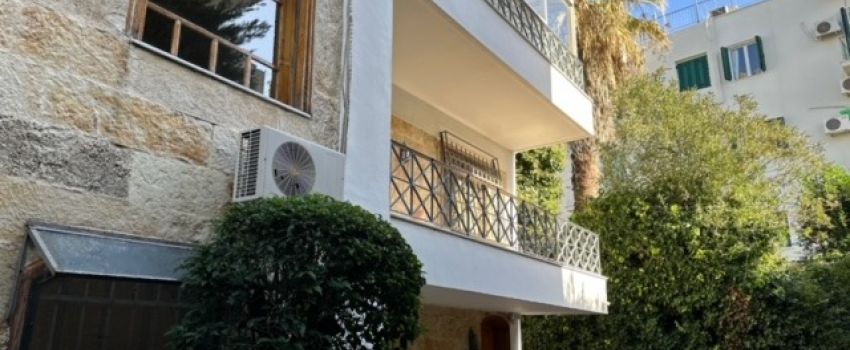
It is a special house of 422m2 divided into 3 levels of 144m2 , with neoclassical architecture, where around the perimeter there is a paved garden and a parking place 2 cars. Moving towards the entrance of the house there is a wide and imposing marble staircase with handmade marble railings. Large reception areas with special details Walnut wood frames the internal staircase and the 4 bedrooms with wooden ceilings and frames All bedrooms lead to independent balcons. Also there are 5 bathrooms with marble cladding. In the basement area an independent space with all the necessary kitchen, bathroom, separate entrance as well as a closed garage for two additional cars The house is located 250 meters from the commercial center of Kifissia, the grove and from the train station. Mountain view of Parnitha Πρόκειται για μια ιδιαίτερη μονοκατοικία 422m2 επιμερισμένα σε 3 επίπεδα των 144m2 ,με νεοκλασική αρχιτεκτονική , όπου περιμετρικά υπάρχει πλακόστρωτος κήπος και θέση για πάρκινγκ 2 αυτοκινήτων. Προχωρώντας προς την είσοδο του σπιτιού δεσπόζει μια φαρδιά και επιβλητική μαρμάρινη σκάλα με μαρμάρινα χειροποίητα κάγκελα. Μεγάλοι χώροι υποδοχής με ιδιαίτερες λεπτομέρειες. Το ξύλο καρυδιάς πλαισιώνει την εσωτερικά σκάλα και τα 4 υπνοδωμάτια και με ξύλινες οροφές και κουφώματα Όλα τα υπνοδωμάτια καταλήγουν σε αυτόνομα μπαλόνια Επίσης υπάρχουν και 5 μπάνια με μαρμάρινη επένδυση. Στον υπόγειο χώρο αναπτύσσεται ένας ανεξάρτητος χώρος με όλα τα απαραίτητα ,κουζίνα , μπάνιο , ξεχωριστή είσοδο καθώς και κλειστό γκαράζ για δυο επιπλέον αυτοκίνητα . Η μονοκατοικία απέχει 250 μέτρα από το εμπορικό κέντρο της Κηφισιάς , το άλσος και από τον ΗΣΑΠ. Θέα βουνό Πάρνηθα.
See other real estate sales in the Detached House category
There are some extra costs that must be added to the price of the property.
These costs include Transfer Tax, Notary's Fees, Real Estate Fees, Estimated Lawyers's Fees and Land Registry.
The total value of the above is about 9% of the price of the property.
| Property Price | € 1.200.000 |
| Cost & Taxes (9%) | € 108.000 |
| Estimated Total Price | € 1.308.000 |
For more information about this property call us now on our office phone +30 2810 343635 or mobile phone +30 6944 870180.
Alternatively please complete the following form and a member of our staff will contact you shortly.